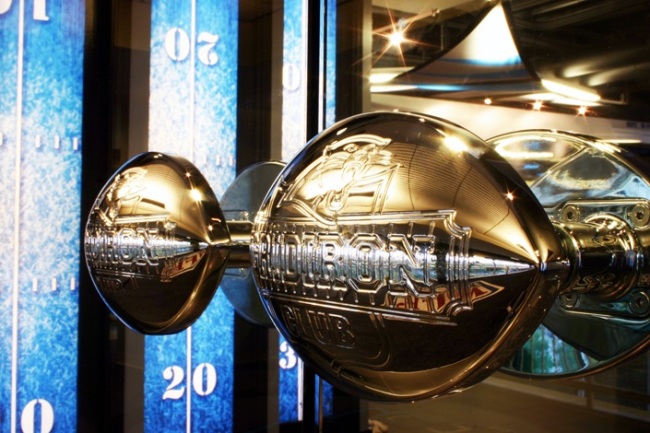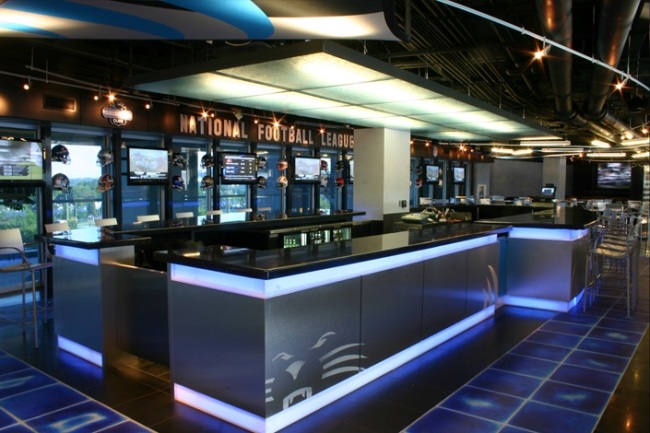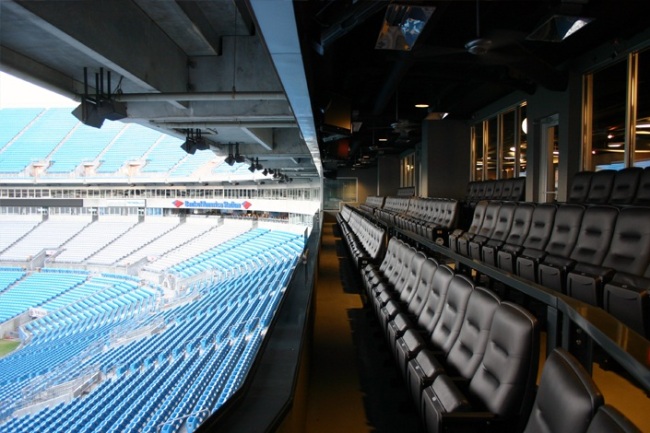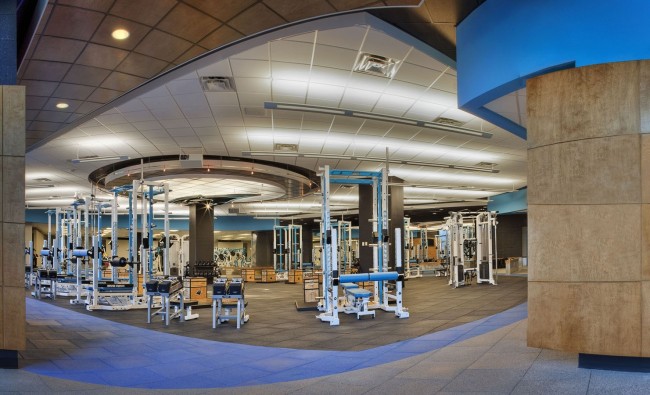We are now deep into FOOTBALL season! My two favorite teams have winning records- the Auburn Tigers are 8-1 and the Carolina Panthers are 5-3! And no- I don’t like Carolina JUST because Cameron Newton came from Auburn to Charlotte the year we won the National Championship (2010). I was born and raised in the Queen City!
I grew up going to many Carolina Panthers’ football games- during both good AND bad seasons. (Yes we’ve had many bad but hey- we ALMOST won Super Bowl XXXVIII with good ol’ Jake!) But I never realized until I was much older that Interior Design plays a huge role into the design of ALL the stadia in the WORLD!
The Bank of America Stadium opened in the summer of 1996 and was designed by HOK Sports Facilities Group of Kansas City, MO (the company is now called POPULOUS). The stadium is located in Uptown area of Charlotte, North Carolina. The Bank of America Stadium can hold 73,778 Panther Fans (which is less than Auburn’s Stadium!) and contains all natural grass. The stadium was designed to be the self-contained headquarters for the Carolina Panthers Franchise- and it includes training facilities, practice fields and administrative offices.
So here are the Bank of America Stadium dimensions:
- Stadium Footprint (900′ L x 800′ W): 15 acres
- Public Area Surrounding Stadium (including plazas, walkways, etc.): 11 acres
- Practice Fields (two natural grass, one artificial): 7 acres
- Total Stadium and Adjacent Landscaping and Practice Fields: 33 acres
The ACTUAL size of the stadium:
- Height (from field level to top of scoreboard): 13 stories (180 feet)
- Internal Space (covered space): 1,600,000 square feet
- Concourse Length (outermost circumference): 1/2 mile
The Seating Capacity for the Bank of America Stadium:
- Lower Bowl: 22,714
- Club Level: 11,209
- Suites: 2,717
- Total Lower Bowl/Suite Seating: 36,640
- Upper Bowl: 37,138
- Total: 73,778
There are 1,394 seats for guests with disabilities and are distributed as follows: (ADA Guidelines!)
- Lower Bowl: 701
- Upper Bowl: 693
- Total Wheelchair Seating: 1,394
“Bank of America Stadium is in full compliance with the requirements of the Americans with Disabilities Act and strives to further accommodate the individual needs of guests with disabilities. Seating for guests with disabilities is provided. Additionally, a parking shuttle and drop-off zone are available to fans with disabilities. Fans requiring special assistance should refer to guest services or guests with disabilities.”
Now for some Interiors! The Gridiron Club:
- Created by Turner Construction Company in Charlotte, North Carolina
- 20,000 square foot premier club facility
- Located in the luxury section at the North end of the stadium
- Modern Industrial Design
- “Chic Club” atmosphere
- Unique finishes and materials from Italy, China and Brazil
The Training Room:
The Locker Room:
Other spaces:
I will be going to the Bank of America Stadium on December 22 to watch them beat the New Orleans Saints! I will definitely post some more interior shots after the game.
GO PANTHERS!! GO TIGERS!! WAR CAM EAGLE!!
References:
http://www.panthers.com/stadium/facts.html















